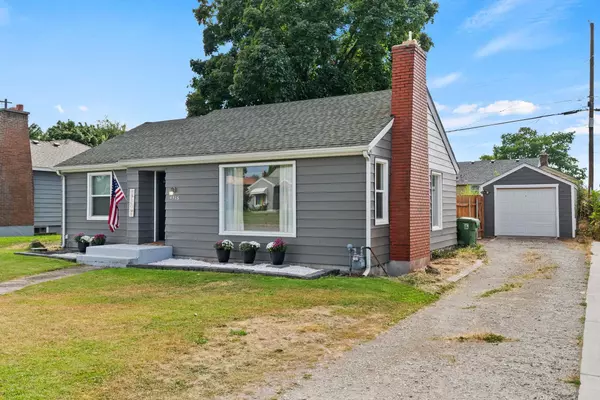Bought with Desiree Renshaw
For more information regarding the value of a property, please contact us for a free consultation.
2515 W Walton Ave Spokane, WA 99205
Want to know what your home might be worth? Contact us for a FREE valuation!

Our team is ready to help you sell your home for the highest possible price ASAP
Key Details
Sold Price $372,000
Property Type Single Family Home
Sub Type Residential
Listing Status Sold
Purchase Type For Sale
Square Footage 1,896 sqft
Price per Sqft $196
Subdivision Audubon
MLS Listing ID 202423486
Sold Date 10/25/24
Style Rancher
Bedrooms 4
Year Built 1941
Annual Tax Amount $3,085
Lot Size 6,098 Sqft
Lot Dimensions 0.14
Property Description
Charming Shadle Home with Modern Updates and Prime Location! Welcome to this beautifully updated 4-bedroom, 2-bathroom home featuring stunning hardwood floors that flow through a large, open, and bright entryway, setting the tone for the spacious living area. The modernized kitchen is a dream, featuring sleek stainless-steel appliances and newer countertops! Marvel at the updated fixtures that blend style and functionality seamlessly throughout the main-level. Enjoy the versatility of two separate living areas, perfect for relaxation or entertaining. The fenced-in backyard offers a private oasis for outdoor activities, while the newer exterior and interior paint give the home a fresh, contemporary feel. Located just 1 min from Shadle Shopping Center, 3 mins to Audubon Park, and only 11 mins from downtown Spokane, you’re never far from dining, shopping, and entertainment. Don’t miss your chance to own this move-in-ready gem in one of Spokane’s most sought-after neighborhoods! Schedule a showing today!
Location
State WA
County Spokane
Rooms
Basement Full, Finished, Rec/Family Area, Laundry
Interior
Interior Features Wood Floor, Vinyl
Fireplaces Type Gas, Insert
Appliance Free-Standing Range, Dishwasher, Disposal, Microwave, Washer, Dryer
Exterior
Garage Detached, Off Site, Shared Driveway
Garage Spaces 1.0
Amenities Available Cable TV, High Speed Internet
View Y/N true
Roof Type Composition Shingle
Building
Lot Description Fenced Yard, Sprinkler - Automatic, Treed, Level
Story 1
Architectural Style Rancher
Structure Type Metal
New Construction false
Schools
Elementary Schools Finch
Middle Schools Glover
High Schools North Central
School District Spokane Dist 81
Others
Acceptable Financing FHA, VA Loan, Conventional, Cash
Listing Terms FHA, VA Loan, Conventional, Cash
Read Less
GET MORE INFORMATION





