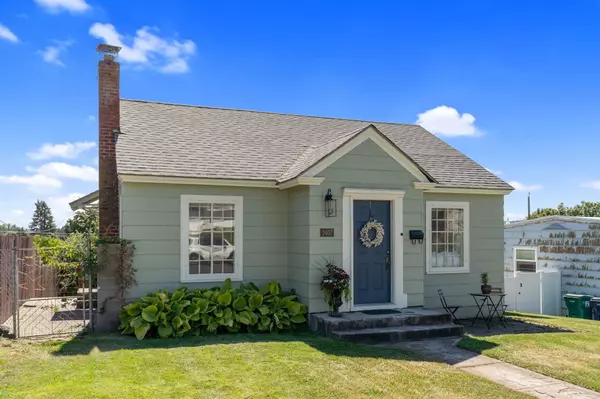Bought with Lisa McLain
For more information regarding the value of a property, please contact us for a free consultation.
2407 W Liberty Ave Spokane, WA 99205
Want to know what your home might be worth? Contact us for a FREE valuation!

Our team is ready to help you sell your home for the highest possible price ASAP
Key Details
Sold Price $345,000
Property Type Single Family Home
Sub Type Residential
Listing Status Sold
Purchase Type For Sale
Square Footage 1,966 sqft
Price per Sqft $175
Subdivision Audubon
MLS Listing ID 202421653
Sold Date 09/25/24
Style Bungalow
Bedrooms 3
Year Built 1938
Annual Tax Amount $3,421
Lot Size 6,534 Sqft
Lot Dimensions 0.15
Property Description
You will fall in love with this charming Audubon bungalow, which blends original details with stylish updates. Enjoy beautiful hardwood flooring, coved ceiling, fireplace and a remodeled kitchen featuring open shelving, white cabinets, and updated lighting. The main floor includes two bedrooms, a full bath and an inviting sunroom that can also serve as an office or additional bedroom. The walk-out basement offers flexible space with 1-2 more bedrooms (one could be a family room), an updated bathroom, a laundry room, workshop area, and ample storage. Outside, the fenced backyard is a private retreat with apple and plum trees, a cozy fire pit, and a lovely view towards downtown. and a 2-car garage accessed via the alley. Other updates include a new roof (2021), newer hot water heater, & fresh interior/exterior paint. This home combines classic charm with modern convenience, just minutes from Audubon Park, the Flying Goat, and Downriver Grill.
Location
State WA
County Spokane
Rooms
Basement Full, Partially Finished, Daylight, Rec/Family Area, Laundry, Walk-Out Access
Interior
Interior Features Wood Floor, Vinyl
Heating Gas Hot Air Furnace, Forced Air, Baseboard
Appliance Free-Standing Range, Dishwasher, Refrigerator, Washer, Dryer, Hrd Surface Counters
Exterior
Garage Detached, Garage Door Opener, Alley Access
Garage Spaces 2.0
Amenities Available Deck, Patio, Hot Water
View Y/N true
View City, Territorial
Roof Type Composition Shingle
Building
Lot Description Views, Fenced Yard, Hillside, City Bus (w/in 6 blks)
Architectural Style Bungalow
Structure Type Wood
New Construction false
Schools
Elementary Schools Finch
Middle Schools Glover
High Schools Lewis & Clark
School District Spokane Dist 81
Others
Acceptable Financing FHA, VA Loan, Conventional, Cash
Listing Terms FHA, VA Loan, Conventional, Cash
Read Less
GET MORE INFORMATION





