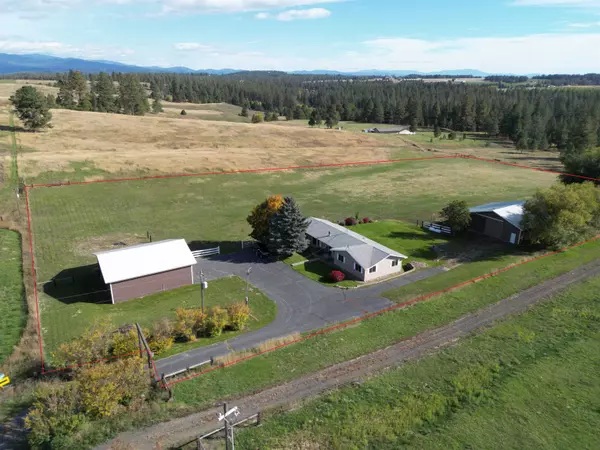Bought with Marie Pence
For more information regarding the value of a property, please contact us for a free consultation.
25812 N Sherman Rd Deer Park, WA 99006
Want to know what your home might be worth? Contact us for a FREE valuation!

Our team is ready to help you sell your home for the highest possible price ASAP
Key Details
Sold Price $580,000
Property Type Single Family Home
Sub Type Residential
Listing Status Sold
Purchase Type For Sale
Square Footage 1,968 sqft
Price per Sqft $294
MLS Listing ID 202322968
Sold Date 02/27/24
Style Rancher
Bedrooms 4
Year Built 1971
Annual Tax Amount $3,337
Lot Size 5.000 Acres
Lot Dimensions 5
Property Description
Discover your dream retreat on 5 acres of serene countryside beauty! This spacious 1968 sq ft single-level home offers 4 beds, 2 baths, and an updated kitchen, perfect for culinary adventures. One bedroom used as a dedicated home office and nice covered deck for entertaining and more. Recently refreshed inside and out with new exterior/interior paint and LVP flooring, this updated home exudes modern comfort and style. This fenced and cross-fenced 5-acre property boasts an 18' x 33' barn and a 48' x 52' barn both ready for your animals. Also has an oversized 50' x 40' shop (36' x 40' enclosed) with a tack/storage room. Enjoy breathtaking views of rolling fields and Mount Spokane, with wildlife sightings and tranquility as your daily companions. Located just 13 minutes from north Spokane, you'll have easy access to urban amenities while relishing the peace of rural life. Don't miss this county paradise. Schedule your private tour today and make this retreat your own oasis, where every day is a country vacation.
Location
State WA
County Spokane
Rooms
Basement Crawl Space
Interior
Interior Features Utility Room, Natural Woodwork, Vinyl, Multi Pn Wn
Heating Electric, Forced Air, Geothermal
Cooling Central Air
Appliance Free-Standing Range, Dishwasher, Refrigerator, Microwave, Washer, Dryer, Hrd Surface Counters
Exterior
Garage Detached, Slab/Strip, RV Parking, Workshop in Garage, Oversized
Garage Spaces 4.0
Amenities Available Deck
View Y/N true
View Territorial
Roof Type Composition Shingle
Building
Lot Description Views, Cross Fncd, Sprinkler - Automatic, Level, Open Lot, Rolling Slope, Oversized Lot, Fencing, Horses Allowed
Story 1
Architectural Style Rancher
Structure Type Wood
New Construction false
Schools
Elementary Schools Riverside
Middle Schools Riverside
High Schools Riverside
School District Riverside
Others
Acceptable Financing FHA, VA Loan, Conventional, Cash
Listing Terms FHA, VA Loan, Conventional, Cash
Read Less
GET MORE INFORMATION





