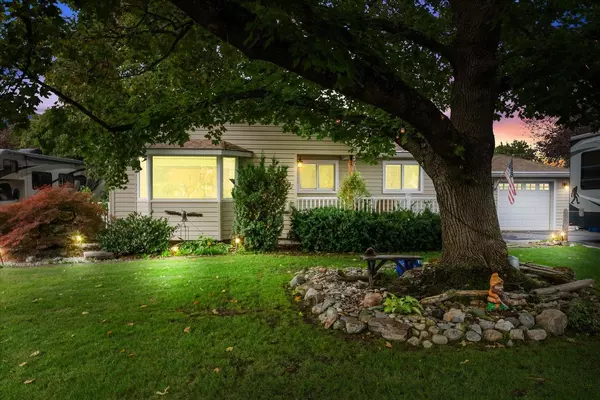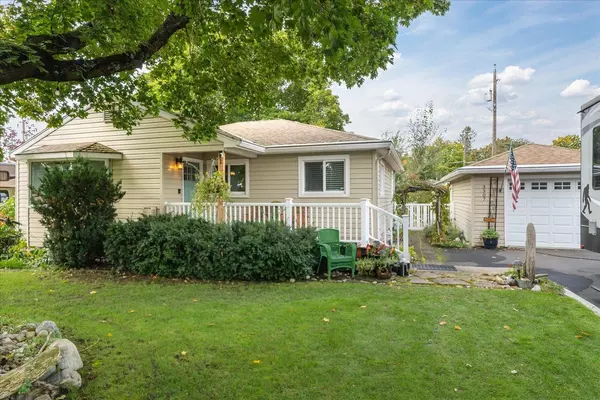Bought with Trevor Austin
For more information regarding the value of a property, please contact us for a free consultation.
3307 N Sipple Rd Millwood, WA 99212
Want to know what your home might be worth? Contact us for a FREE valuation!

Our team is ready to help you sell your home for the highest possible price ASAP
Key Details
Sold Price $450,000
Property Type Single Family Home
Sub Type Residential
Listing Status Sold
Purchase Type For Sale
Square Footage 2,731 sqft
Price per Sqft $164
Subdivision Mill1
MLS Listing ID 202322855
Sold Date 12/01/23
Style Rancher
Bedrooms 4
Year Built 1951
Annual Tax Amount $4,353
Lot Size 10,890 Sqft
Lot Dimensions 0.25
Property Description
Welcome to the most beautifully loved home in Millwood, on a quiet street with WV football games in the distance and all the parking you will ever need! Re-finished hardwood floors greet you in the living room that's spacious enough for the whole family as well as the formal dining room area. Updated kitchen with newer gas-range, all newer stainless steel appliances and even a bonus area..currently used as a home office but the possibilities are endless! 3 beds and 2 beautifully updated bathrooms on the main-floor as well as a spacious laundry/mud room that leads you to the back yard. Downstairs is a fully finished basement that doubles as an in-law studio set up complete with new kitchen, wine cooler, separate full-sized washer and dryer and a massive updated bathroom with double vanities and a walk-in closet! Out back is one of the most secluded and beautiful yards consisting of water feature, hot tub, chicken coup, 8x10 shed, and covered patio for entertaining! Heated gutters, 30amp RV.. home has it all!
Location
State WA
County Spokane
Rooms
Basement Full, Finished, Rec/Family Area, Laundry
Interior
Interior Features Utility Room, Wood Floor, Window Bay Bow, Vinyl, Multi Pn Wn, In-Law Floorplan
Heating Gas Hot Air Furnace, Forced Air, Air Cleaner, Prog. Therm.
Cooling Central Air
Fireplaces Type Gas
Appliance Gas Range, Dishwasher, Refrigerator, Disposal, Microwave, Pantry, Washer, Dryer
Exterior
Garage Detached, RV Parking, Garage Door Opener, Off Site, Oversized
Garage Spaces 1.0
Amenities Available Spa/Hot Tub, Cable TV, Deck, Patio, Water Softener, High Speed Internet
View Y/N true
View City
Roof Type Composition Shingle
Building
Lot Description Fenced Yard, Sprinkler - Automatic, Treed, Level, Secluded, Garden
Story 1
Architectural Style Rancher
Structure Type Metal
New Construction false
Schools
Elementary Schools Orchard
Middle Schools Centennial
High Schools West Valley
School District West Valley
Others
Acceptable Financing FHA, VA Loan, Conventional, Cash
Listing Terms FHA, VA Loan, Conventional, Cash
Read Less
GET MORE INFORMATION





