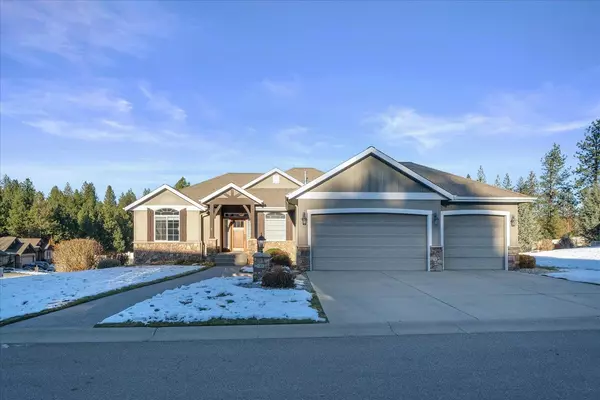Bought with Dawn Carpenter
For more information regarding the value of a property, please contact us for a free consultation.
11405 E Aspen Ln Spokane Valley, WA 99206
Want to know what your home might be worth? Contact us for a FREE valuation!

Our team is ready to help you sell your home for the highest possible price ASAP
Key Details
Sold Price $742,000
Property Type Single Family Home
Sub Type Residential
Listing Status Sold
Purchase Type For Sale
Square Footage 3,380 sqft
Price per Sqft $219
MLS Listing ID 202311826
Sold Date 03/27/23
Style Rancher
Bedrooms 5
Year Built 2006
Annual Tax Amount $6,508
Lot Size 0.430 Acres
Lot Dimensions 0.43
Property Description
South Valley-Daylight Rancher On .43 of an Acre. This George Paras built former model home boasts 3,380 finished square feet of living space with 3 main-level bedrooms (office or den), gleaming hardwood floors, a gas fireplace with stone accent in the great room, which is open to the kitchen. The oversized Primary Suite is privately situated with a walk-in closet, full primary bath, double sinks, and shower. Gather many guests around the expansive kitchen eating bar while preparing meals for the holidays or game time. Kitchen amenities include granite countertops, stainless appliances, a stone backsplash, an appliance garage, informal eating space. It is open to the family room with slider access to the back deck. The daylight lower level has an additional 2 bedrooms, a full bath, 2 large storage spaces, and a walk-out to the brick paver patio. This beautiful home is located in the Central Valley School District and is a must-see!!
Location
State WA
County Spokane
Rooms
Basement Full, Finished, Daylight, Rec/Family Area, Walk-Out Access
Interior
Interior Features Utility Room, Wood Floor, Cathedral Ceiling(s), Natural Woodwork, Vinyl
Heating Gas Hot Air Furnace, Forced Air
Cooling Central Air
Fireplaces Type Gas
Appliance Built-In Range/Oven, Dishwasher, Disposal, Microwave, Pantry, Hrd Surface Counters
Exterior
Garage Attached, Garage Door Opener
Garage Spaces 3.0
Amenities Available Deck, Patio
View Y/N true
View Territorial
Roof Type Composition Shingle
Building
Lot Description Sprinkler - Automatic, Level, Corner Lot, Cul-De-Sac, City Bus (w/in 6 blks), Oversized Lot
Story 1
Architectural Style Rancher
Structure Type Hardboard Siding
New Construction false
Schools
School District Central Valley
Others
Acceptable Financing FHA, VA Loan, Conventional, Cash
Listing Terms FHA, VA Loan, Conventional, Cash
Read Less
GET MORE INFORMATION





