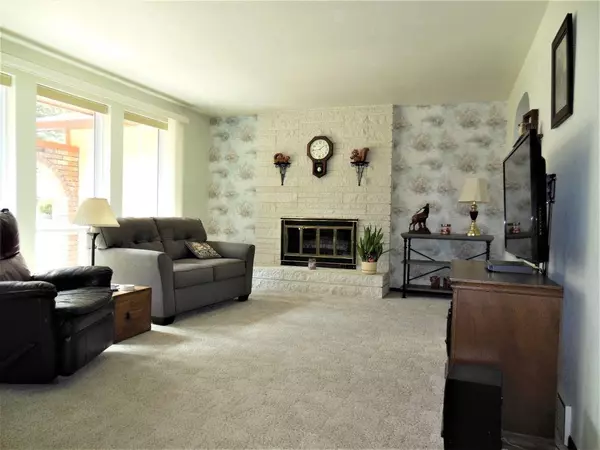Bought with Jake Mannick
For more information regarding the value of a property, please contact us for a free consultation.
5021 S Cree Dr Spokane, WA 99206-8326
Want to know what your home might be worth? Contact us for a FREE valuation!

Our team is ready to help you sell your home for the highest possible price ASAP
Key Details
Sold Price $600,000
Property Type Single Family Home
Sub Type Residential
Listing Status Sold
Purchase Type For Sale
Subdivision Painted Hills
MLS Listing ID 202214508
Sold Date 06/10/22
Style Rancher
Bedrooms 4
Year Built 1973
Annual Tax Amount $3,355
Lot Size 1.220 Acres
Lot Dimensions 1.22
Property Description
Grab this opportunity to have beautiful 1.22+ acres close-in, quiet setting with solid well-maintained home, 1512 sq ft heated and insulated shop with 220 and exhaust fan. Attached 2 car garage and attached bonus workshop with overhead door plus storage shed. This solid home features 4 bedrooms, 2 baths, full finished daylight basement and two fireplaces. The finished basement is perfect for entertaining, has a workout or game room and is plumbed for a wet bar or kitchenette. Brand new deck is ideal for entertaining or watching the sunset. Lower-level walk-out patio wired for a hot tub. In addition, there is a covered firewood area, and the firewood stays. House was just hooked to sewer, which is paid and hydro-seeding is completed. Gardner’s delight with partially fenced yard, deer fenced garden area, established flower beds and greenhouse. The windows and sliders have been updated to vinyl. The roof was new in 2006 and came with a 50-year warranty. Newer high-efficient gas furnace and central air.
Location
State WA
County Spokane
Rooms
Basement Full, Finished, Daylight, Rec/Family Area, Laundry, Walk-Out Access
Interior
Interior Features Natural Woodwork, Vinyl, Multi Pn Wn
Heating Gas Hot Air Furnace, Forced Air, Central, Prog. Therm.
Fireplaces Type Masonry, Insert, Woodburning Fireplce
Appliance Free-Standing Range, Washer/Dryer, Refrigerator, Pantry, Washer, Dryer
Exterior
Garage Attached, RV Parking, Garage Door Opener
Garage Spaces 2.0
Carport Spaces 2
Amenities Available Cable TV, Deck, Patio, High Speed Internet
View Y/N true
Roof Type Composition Shingle
Building
Lot Description Fenced Yard, Sprinkler - Partial, Treed, Oversized Lot, Garden
Story 1
Architectural Style Rancher
Structure Type Brk Accent, Siding
New Construction false
Schools
Elementary Schools Chester
Middle Schools Horizon
High Schools University
School District Central Valley
Others
Acceptable Financing VA Loan, Conventional, Cash
Listing Terms VA Loan, Conventional, Cash
Read Less
GET MORE INFORMATION





